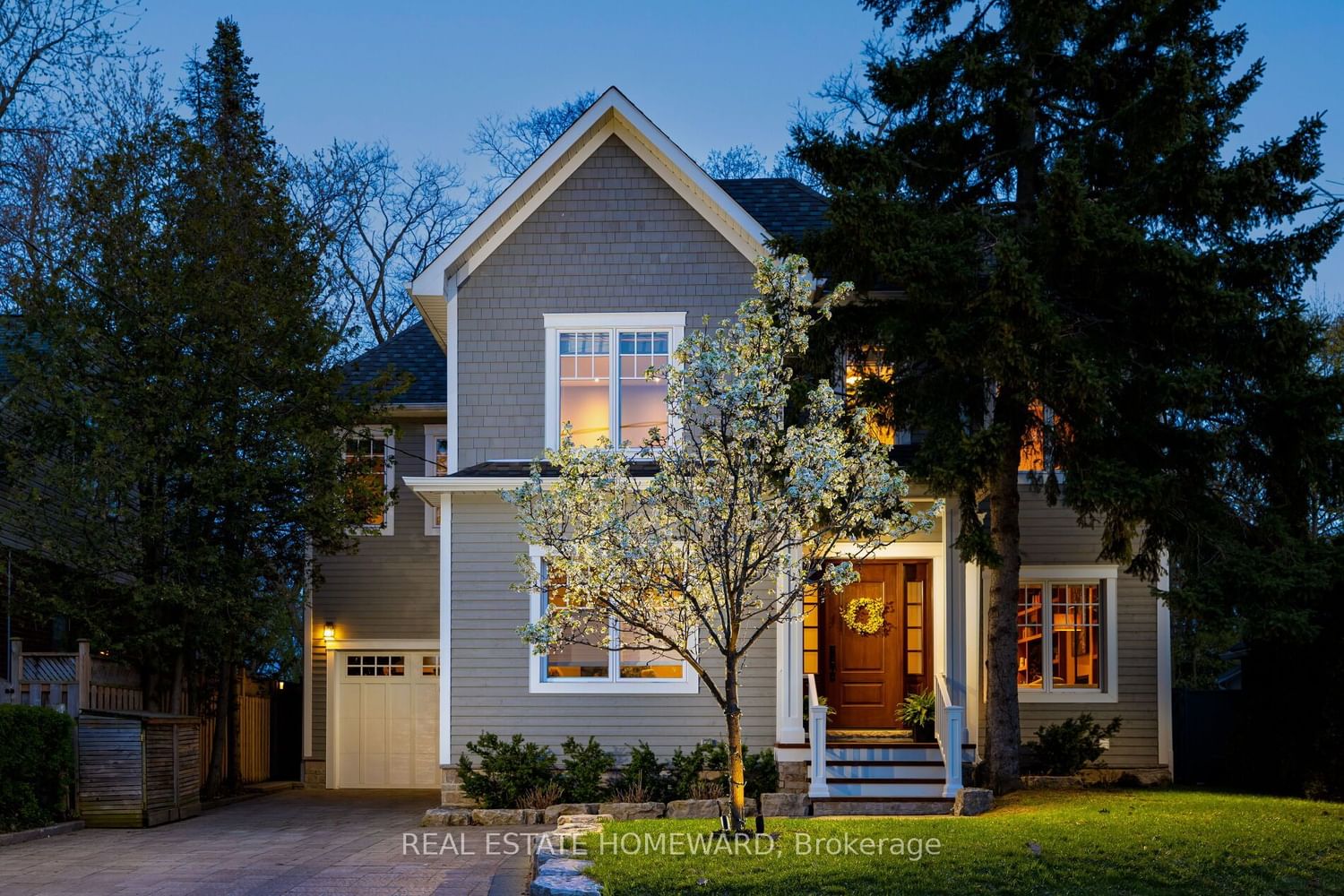$2,999,900
$*,***,***
4+1-Bed
5-Bath
2500-3000 Sq. ft
Listed on 5/9/23
Listed by REAL ESTATE HOMEWARD
Welcome To Your Beautiful Urban Nature Retreat In The Heart Of The Coveted Courcelette And Malvern School Districts. This Stunning 4+1 Bedroom, 5 Bath Recently-Built Detached Home Has Been Thoughtfully Designed With A Classic Beach Style Exterior And Clean Lines With Open Bright Spaces On The Interior, Offering You The Ultimate In Upscale Living. With Abundant Natural Light Pouring In, You'll Feel At Home In This Peaceful Setting That Backs Onto The Lush Toronto Hunt Club Ravine. Nestled On A Quiet Street, You'll Enjoy The Convenience Of An Attached Garage (Hold Suv) And The Comfort Of Heated Floors In The Basement And Primary Ensuite. The Open-Concept Living And Dining Areas With A Wood Burning Fireplace Are Perfect For Entertaining And Family Life, While The Gourmet Kitchen Will Satisfy Discerning Chefs. Relax In The Expansive Primary Suite With Its Spa-Like Ensuite And Walk-In Closet. Four Additional Bedrooms Provide Ample Space For Family And Guests.
The Finished Basement Offers A Versatile Space For Work Or Play. Step Outside To The Backyard Oasis And Take In The Serene Views Of The Ravine. A Short Walk To Queen St And The Beach, You'll Enjoy Easy Access To Local Shops And Restaurants.
E5965052
Detached, 2-Storey
2500-3000
11+2
4+1
5
1
Attached
5
Central Air
Finished
N
Y
Wood
Forced Air
Y
$13,160.00 (2022)
112.98x47.05 (Feet)
